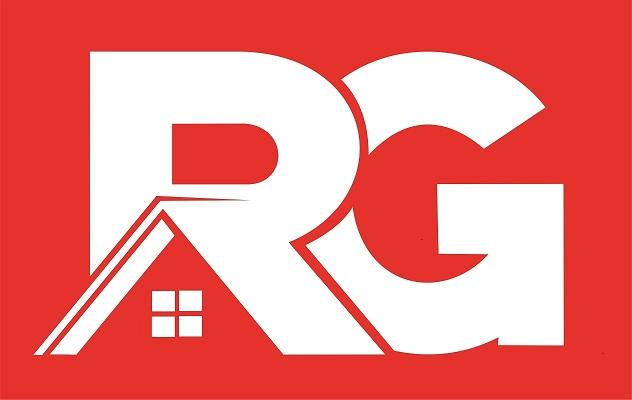



Cathy Svendsen, Sales Representative




Cathy Svendsen, Sales Representative

Phone: 705.748.4056
Fax:
705.748.5244
Mobile: 705.930.1652

244
AYLMER
STREET
NORTH
PETERBOROUGH,
ON
K9J 3K6
| Neighbourhood: | Port Perry |
| Lot Frontage: | 42.0 Feet |
| Lot Depth: | 151.5 Feet |
| Lot Size: | 42 x 151.5 FT |
| No. of Parking Spaces: | 4 |
| Floor Space (approx): | 1500 - 2000 Square Feet |
| Bedrooms: | 3 |
| Bathrooms (Total): | 3 |
| Amenities Nearby: | Golf Nearby , Hospital |
| Community Features: | Community Centre |
| Equipment Type: | Water Heater - Gas |
| Features: | Cul-de-sac |
| Ownership Type: | Freehold |
| Parking Type: | Attached garage , Garage |
| Property Type: | Single Family |
| Rental Equipment Type: | Water Heater - Gas |
| Sewer: | Sanitary sewer |
| Structure Type: | Porch |
| Surface Water: | [] |
| Amenities: | [] |
| Appliances: | [] , Blinds , Dishwasher , Dryer , Range , Stove , Washer , Refrigerator |
| Basement Type: | Full |
| Building Type: | House |
| Construction Style - Attachment: | Detached |
| Cooling Type: | Central air conditioning |
| Exterior Finish: | Brick |
| Flooring Type : | Hardwood , Ceramic , Carpeted |
| Foundation Type: | Concrete |
| Heating Fuel: | Natural gas |
| Heating Type: | Forced air |